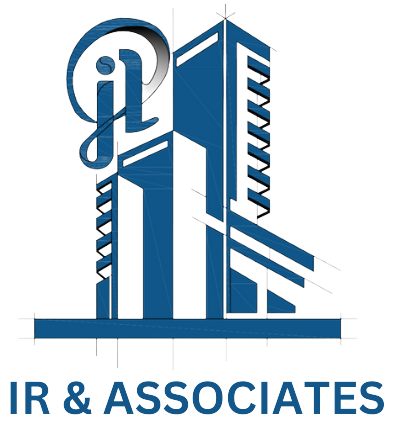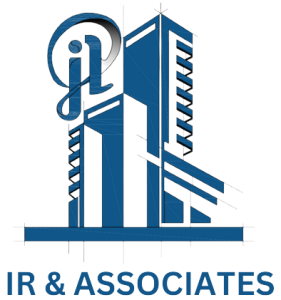Drawings
Structure Drawings
Structure drawings are a fundamental aspect of architectural design, serving as the blueprint for constructing a solid and safe building. These detailed drawings are the backbone of any construction project, providing crucial information for engineers, contractors, and construction teams to execute the architectural vision.
MEP DRAWING
MEP drawings are an integral part of any building project, laying the foundation for a seamless and efficient mechanical, electrical, and plumbing system. These precise and comprehensive drawings serve as the guiding light, ensuring that the architectural design is translated into a fully functional and harmonious structure.
Plumbing Drawings
Plumbing drawings are the backbone of a building’s water supply and drainage system. These intricate drawings provide a detailed representation of the plumbing layout, enabling smooth and efficient water distribution and waste removal throughout the structure.
One Kanal Plumbing Drawing

Electrical Drawings
Electrical drawings are an indispensable component of any building’s design, providing a comprehensive roadmap for the installation and configuration of electrical systems. These detailed drawings are essential for electricians, contractors, and engineers to ensure the safe and efficient distribution of electricity throughout the building.
One Kanal Electrical Drawing


Quick Links
Features Listing
Contact
- Pakistan
- info@irassociates.com.pk
- +92 306 4600097
- 0423 5454131
