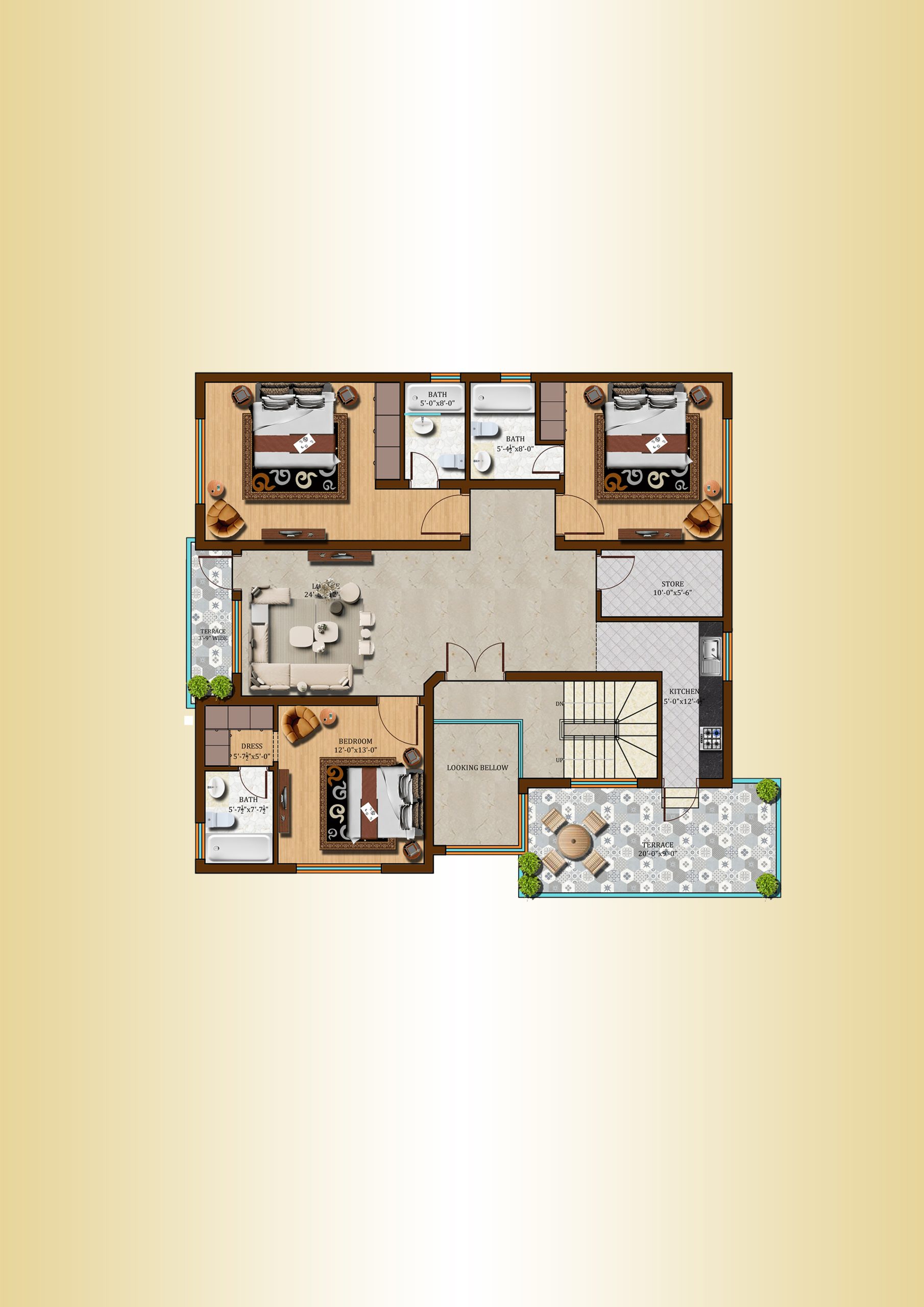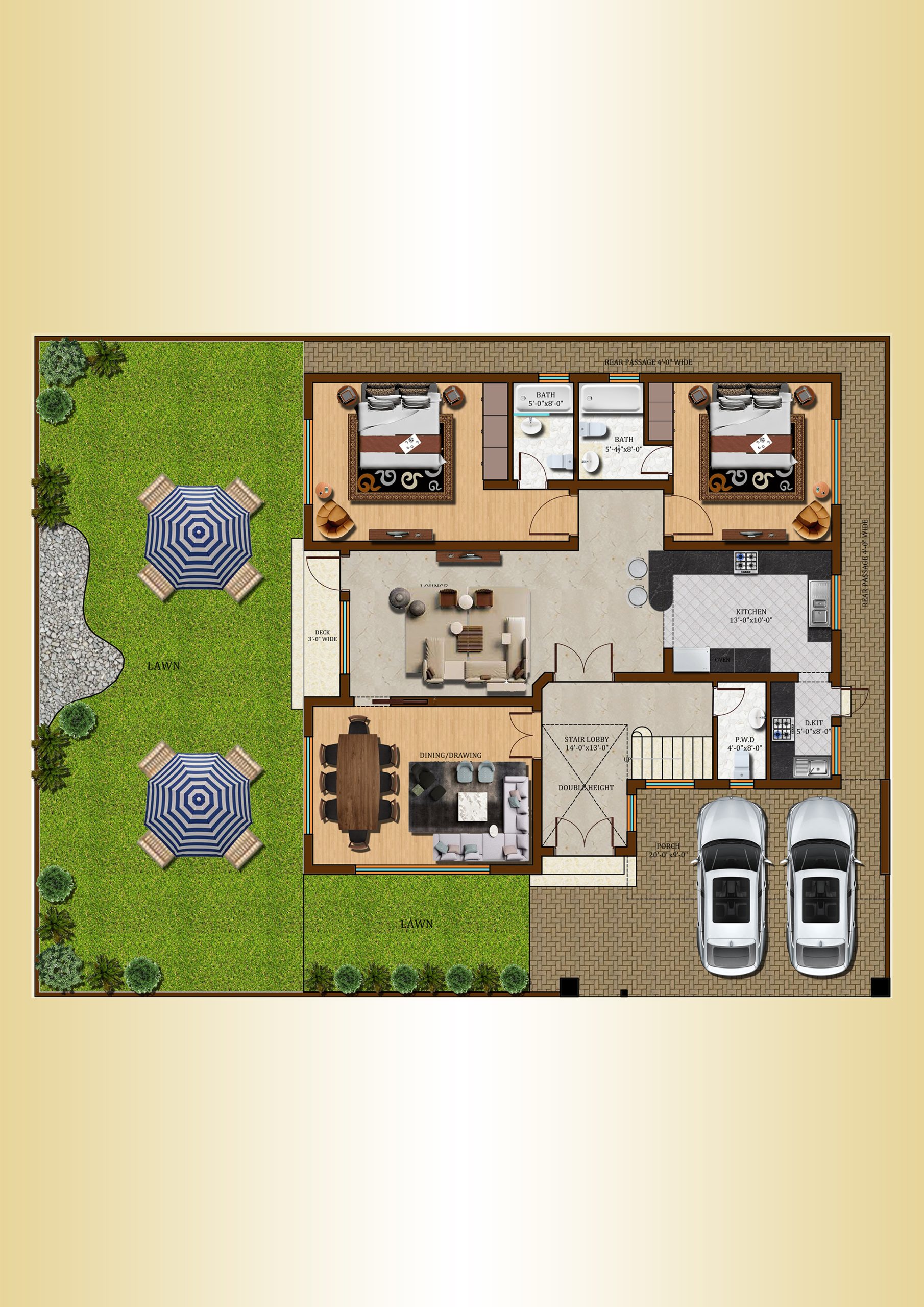17 MARLA DOUBLE STORY HOUSE DESIGN/70×54 HOUSE PLAN
720
Property ID
3,527 SqFt
Size
5
Bedrooms
6
Bathrooms
Description
Ground Floor: Upon entering the house through the main entrance, you step into a grand and welcoming foyer that sets the tone for the rest of the home. The ground floor features a spacious living room with high ceilings, providing an airy and open feel. Large windows allow plenty of natural light to flood the space and offer views of the surrounding landscape.
Adjacent to the living room, there is a formal dining room that comfortably accommodates family gatherings and dinner parties. The dining room connects seamlessly to the modern kitchen, equipped with the latest appliances, ample storage, and a central island for food preparation and casual dining.
A family lounge or a cozy sitting area is thoughtfully placed on the ground floor, providing an additional space for relaxation, entertainment, and quality time with family members.
One of the highlights of the ground floor is a guest bedroom with an attached bathroom. This bedroom ensures that guests have a comfortable and private space during their stay. It can also serve as a home office for those who work from home, offering a quiet and functional workspace.
First Floor: Heading upstairs to the first floor, you’ll find the luxurious master bedroom. The master suite features a spacious bedroom with an attached lavish bathroom, possibly including a jacuzzi or a walk-in shower. A walk-in closet provides ample storage space for clothing and personal belongings.
The first floor may also include several other bedrooms, each with its own attached bathroom and closet. These bedrooms are designed with the comfort and privacy of family members in mind.
Outdoor Space: With a generous plot size of 70×54 feet, there is ample room for outdoor spaces. The house plan might include a front porch or veranda, offering a charming entrance and a place to relax and enjoy the outdoors. At the back of the house, there may be a spacious backyard garden or patio, perfect for outdoor activities, barbecues, and family gatherings.
Ventilation and Natural Light: The house plan prioritizes proper ventilation and natural light throughout the home. Well-placed windows and skylights ensure adequate airflow and brightness, creating a pleasant and inviting atmosphere.
Additional Features: To enhance the overall functionality and aesthetics of the house, the plan may incorporate additional features such as a home gym, a study room, or a home theater on either floor.
Customization: As with any house plan, it’s essential to collaborate with a professional architect or designer to customize the design according to specific preferences, lifestyle requirements, and local building regulations. They will ensure that the final design is structurally sound, visually appealing, and tailored to meet the needs and dreams of the homeowners.
Address
- Country: Pakistan
- Property ID 720
- Price Price on call
- Property Type House Designs
- Bedrooms 5
- Bathrooms 6
- Size 3,527 SqFt
- PLOT DIMENSION 70x54
- FLOOR 2


