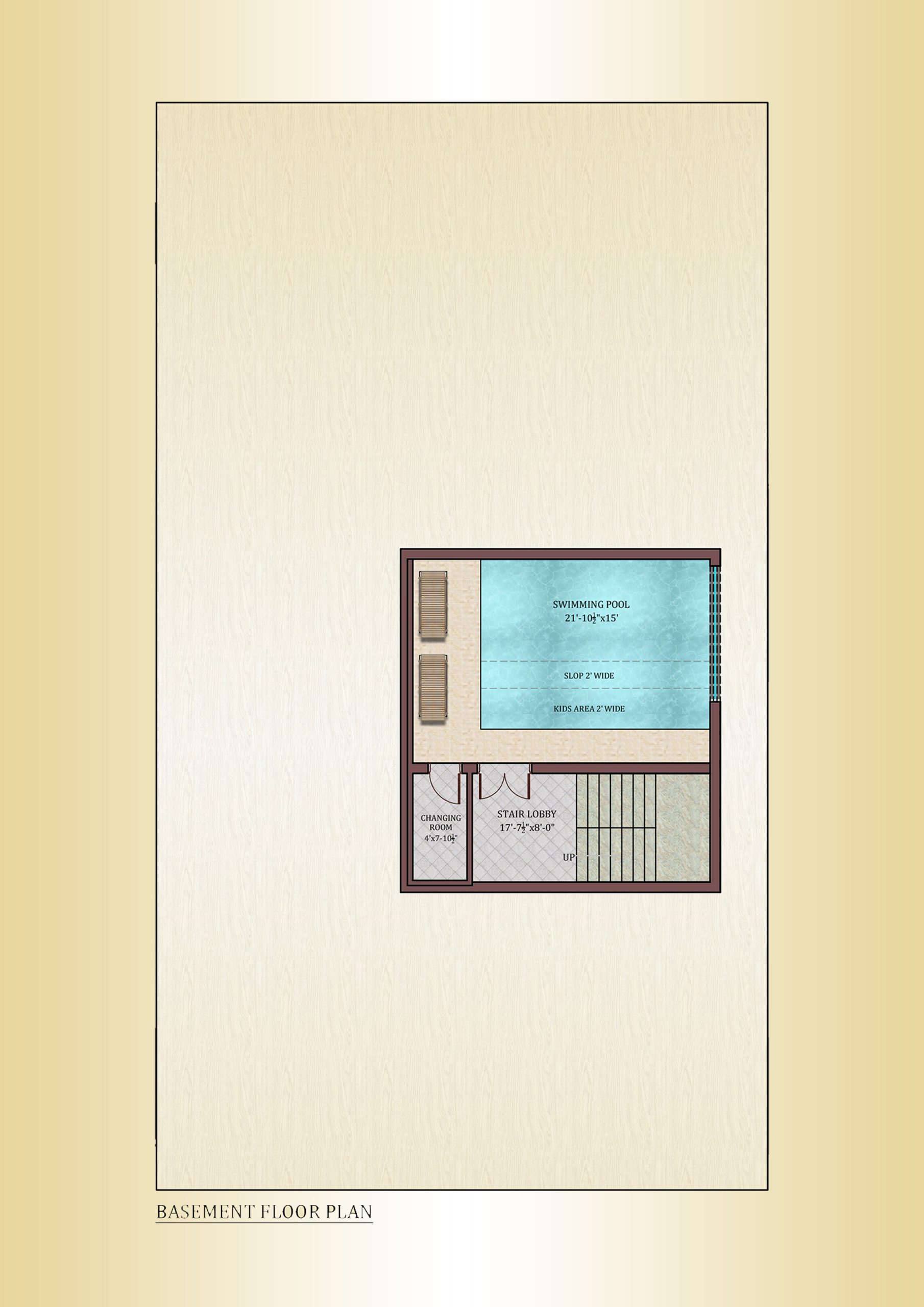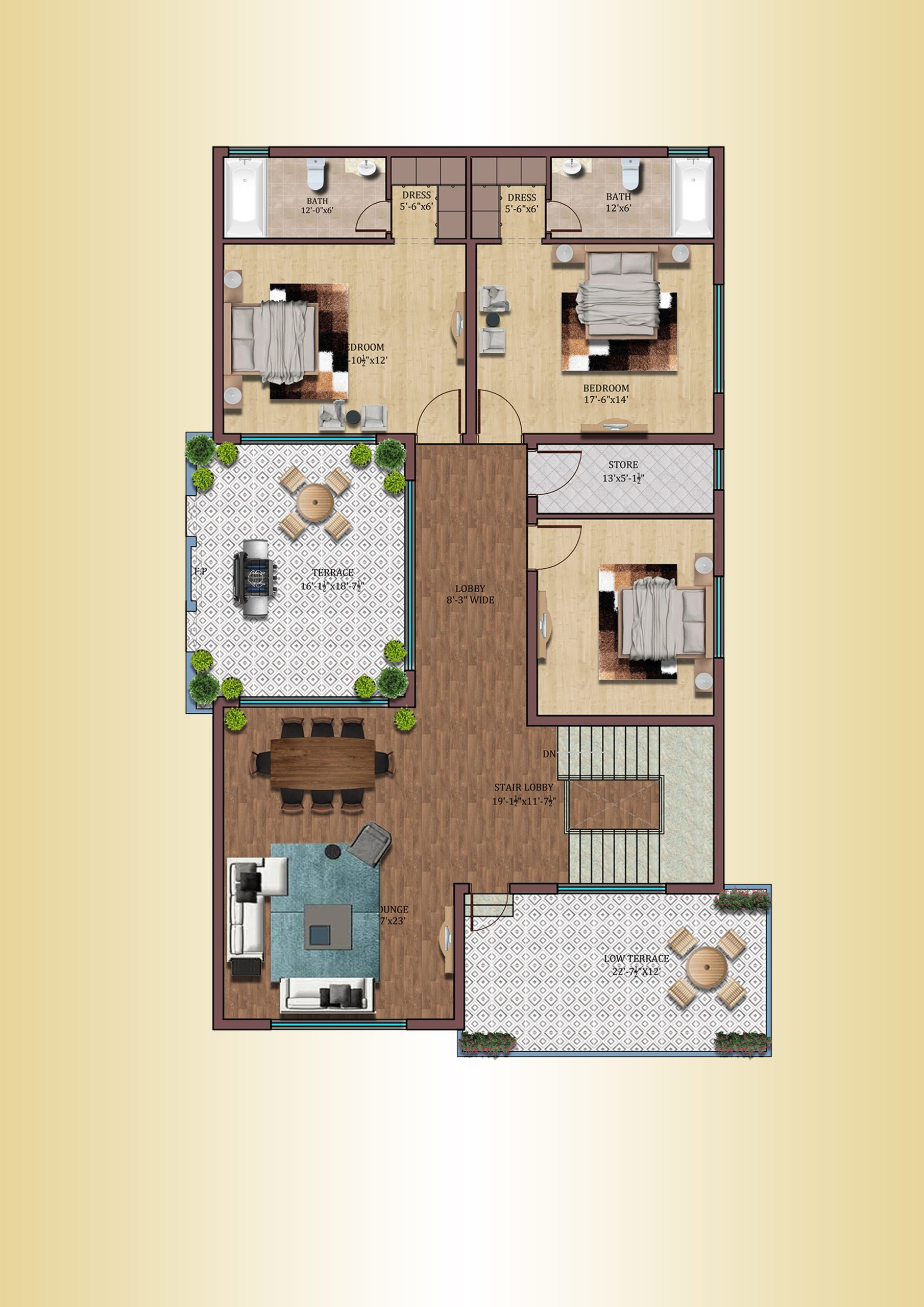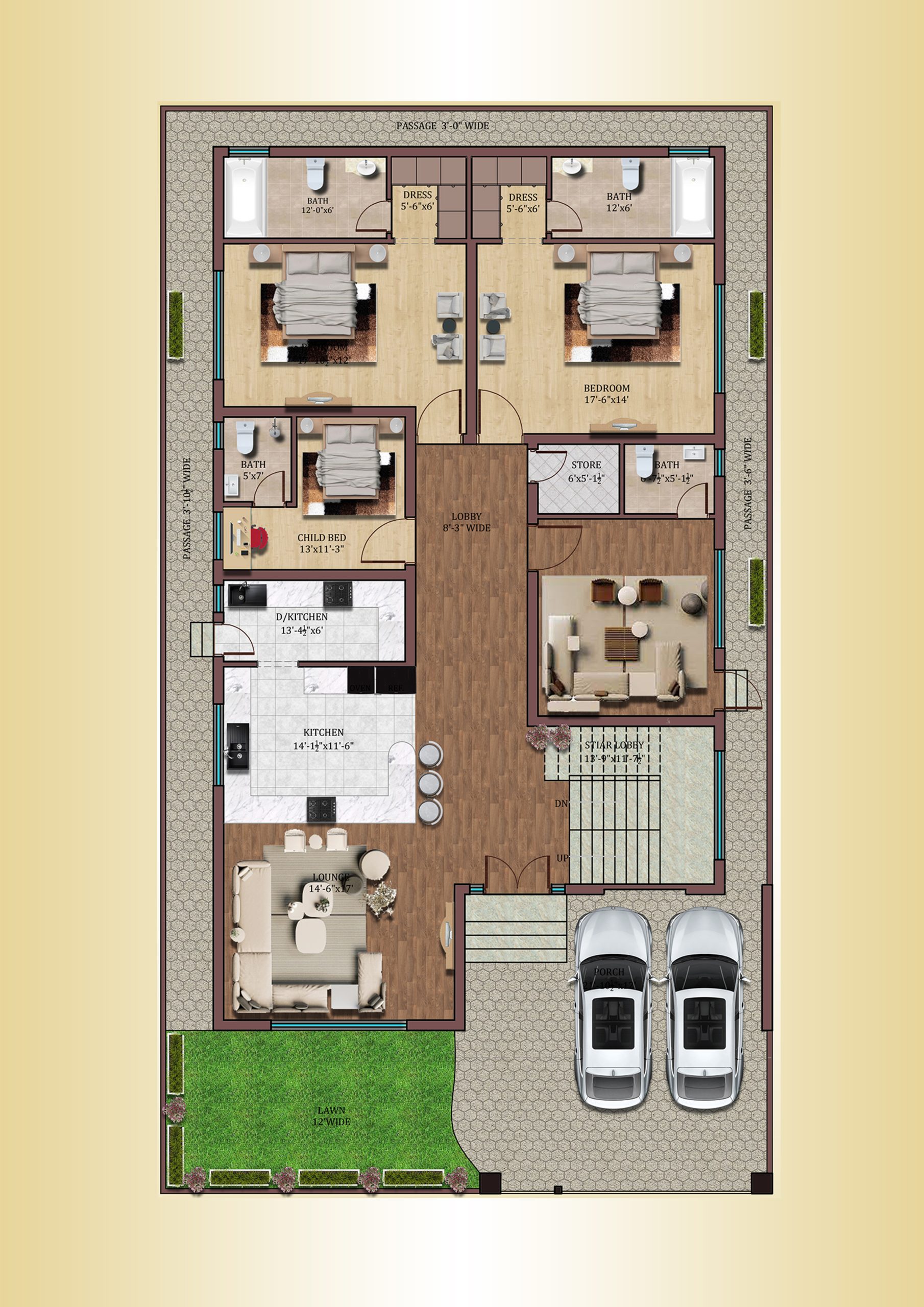8 MARLA DOUBLE STORY HOUSE DESIGN/30×60 HOUSE PLAN
720
Property ID
3,060 SqFt
Size
5
Bedrooms
5
Bathrooms
Description
This house plan is designed to fit a 30×60 plot, offering a comfortable and functional living space. The design takes into account the available area and optimizes it to provide all the essential features of a modern home.
Ground Floor: As you enter the house, you’ll find a welcoming entrance foyer leading to a spacious and well-lit living room. The living room is an ideal space for receiving guests and hosting family gatherings. Adjacent to the living room is a separate dining area, conveniently connected to the kitchen.
The kitchen is designed to be functional and efficient, featuring ample counter space, cabinets, and modern appliances. It may include a breakfast counter or island for quick meals and casual dining. Near the kitchen, there is a utility room for laundry and other household tasks, keeping the main living areas clutter-free.
On the ground floor, there is also a guest bedroom with an attached bathroom. This bedroom can serve as a comfortable space for visitors or even as a home office if needed. A common bathroom near the living areas ensures convenience for guests without the need to access the private bedrooms.
First Floor: Heading upstairs to the first floor, you’ll find the master bedroom, a luxurious retreat with an attached bathroom and possibly a walk-in closet. The master bedroom is designed to offer privacy and comfort for the homeowners.
Additionally, there may be one or more bedrooms on the first floor, each with attached bathrooms and adequate closet space. These bedrooms provide private spaces for family members, allowing everyone to have their individual sanctuaries.
The first floor might also feature a family lounge or a cozy sitting area. This space provides an opportunity for family members to spend quality time together, relax, or watch television.
Outdoor Space: Since space is limited on a 30×60 plot, the house plan may incorporate a small outdoor area at the front or back of the house. A small porch or veranda in the front can add a touch of charm to the overall design. If possible, a backyard garden or patio area can be utilized for outdoor activities and leisure.
The house plan aims to ensure proper ventilation and natural light throughout the home. Well-placed windows and openings allow for a bright and airy interior.
While this is a general description of a 30×60 house plan, it’s essential to work with a professional architect or designer to create a customized design that caters to your specific needs, preferences, and local building regulations. They will help refine the plan, ensure structural stability, and create a space that perfectly suits your lifestyle.
Address
- Country: Pakistan
- Property ID 720
- Price Price on call
- Property Type House Designs
- Bedrooms 5
- Bathrooms 5
- Size 3,060 SqFt
- PLOT DIMENSION 30x60
- FLOOR 2
- BASEMENT 1



